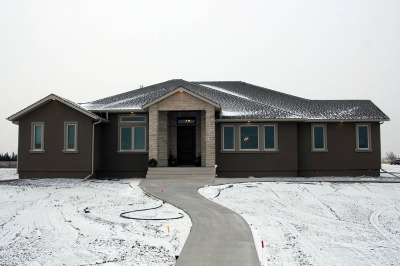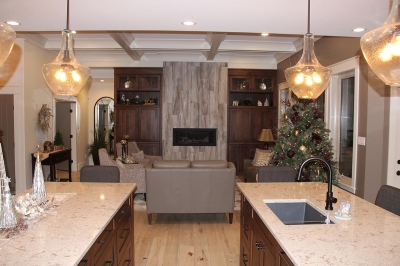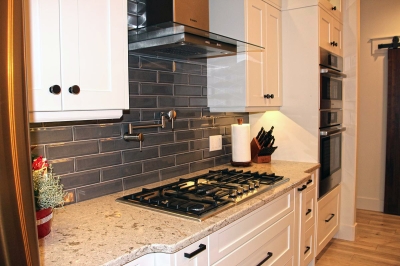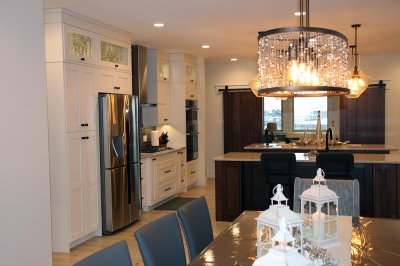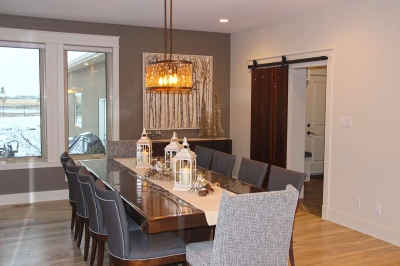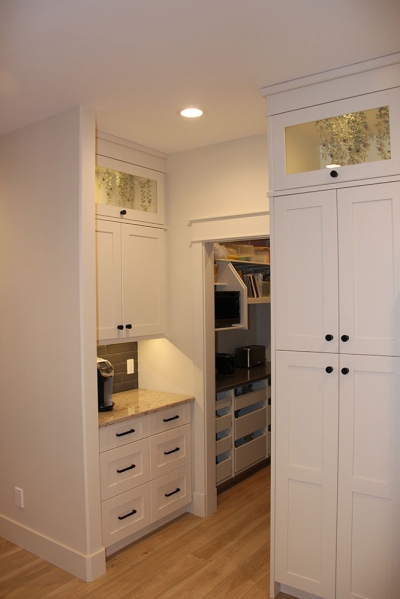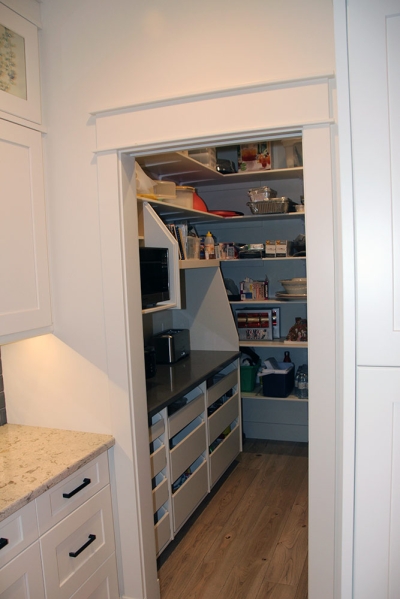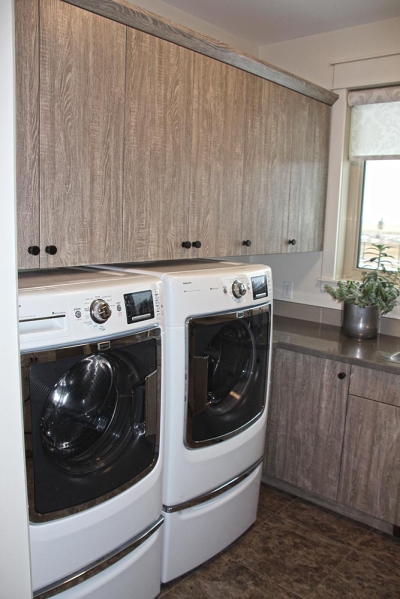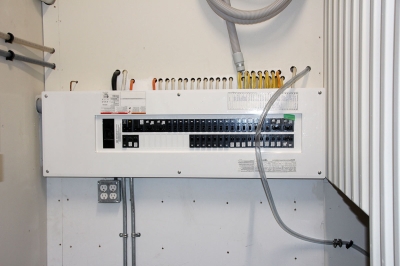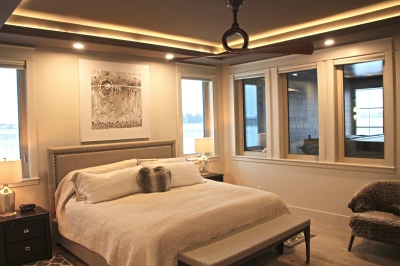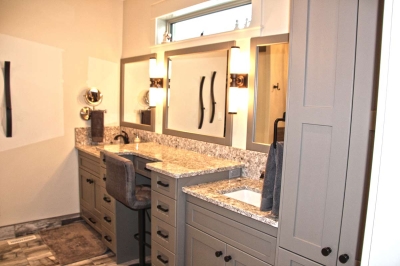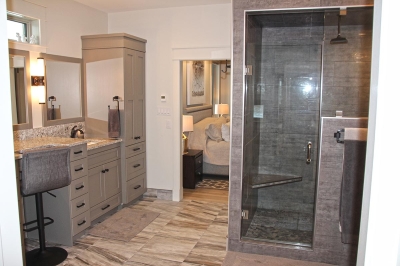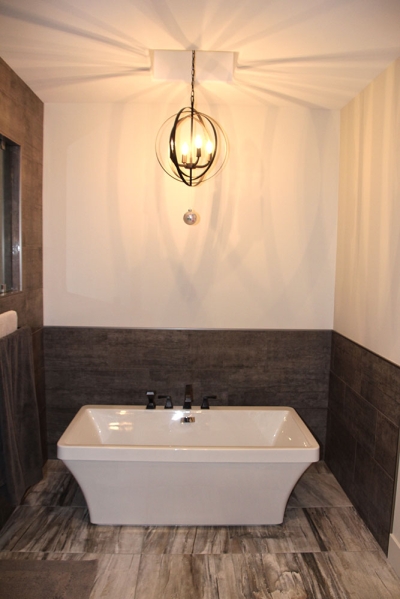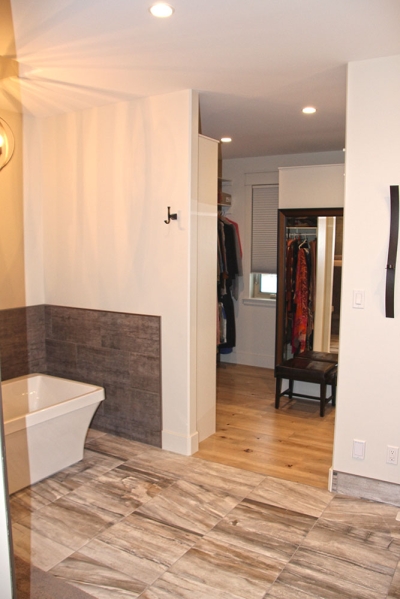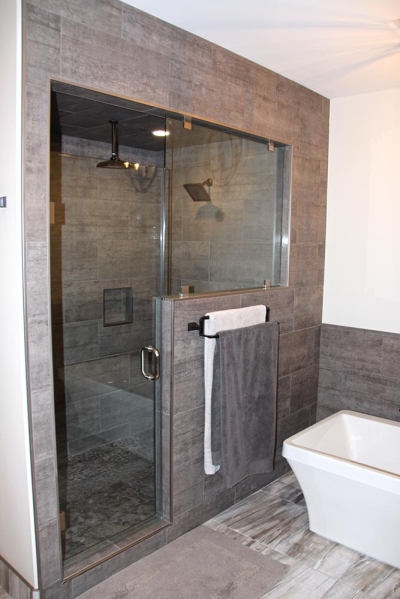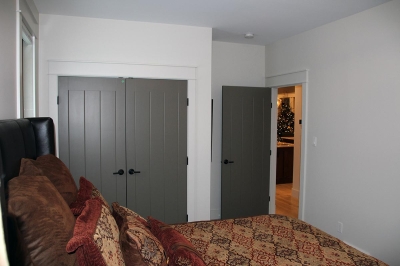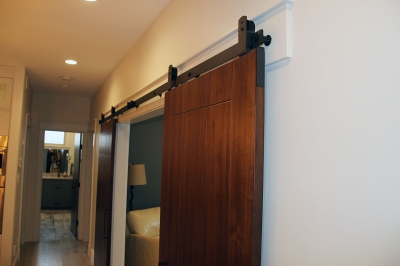House Specifications:
- Bungalow:
- 2800 sq. ft. bungalow on a 5'- 6" crawl space
- Three car garage with in-floor heat and three piece bath
- Acrylic stucco and stone exterior finish
- Three season screened and window wall, long board ceiling with skylights, hot tub and fireplace
- Eleven ft. high coffered ceiling in great room
- In-floor heat under tiled areas
- Walnut barn doors in media and laundry
- Two eight ft. custom cherry islands with quartz counter tops
- Large walk-in pantry with custom builtins
- Mud and laundry rooms with custom cabinets and builtins
- Master bedroom has a tray ceiling with indirect lighting
Click on any image below to open the gallery :

